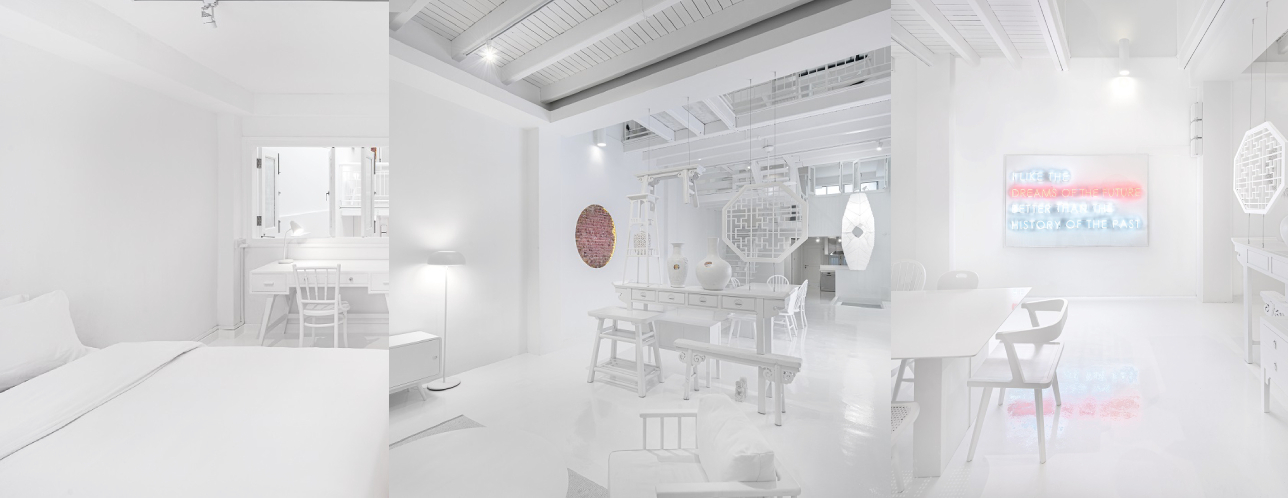Since the beginning of the co-living trend, Singapore has seen a growing number of spaces dedicated to this very idea of an almost communal style of living. From dedicated houses like The Assembly Place to large lifestyle spaces like lyf, there’s always a suitable location that will suit an individual’s needs.

Above: The exterior of Canvas House (Design: MINISTRY OF DESIGN / Developer: FIGMENT)
Hoping to join the various establishments as a viable co-living option is the brand new, all-white Canvas House, set within a heritage shophouse at 28 Blair Road.
THE CONCEPT
The Ministry of Design (MOD) was engaged by Figment (the developer) to reimagine the interiors of the shophouse which would look appealing for potential tenants who would rent the available suites for 3 to 12 month stays.

Above: The ground floor living room (Design: MINISTRY OF DESIGN / Developer: FIGMENT)
As such, the MOD team decided to explore the history and relationship with the past, present, and future for the concept of Canvas House. Blurring the boundaries between space and object, MOD blanketed the interior of the shophouse in white paint signifying a canvas for the future, while paying homage to the past with the reveal of historical preservation in concentrated spots. Apart from the house revealing parts of its past, the furniture sourced have also been upcycled and repurposed to fit in with the overall theme.
THE EYE-CATCHING ART PIECE

Above: A Thomas Jefferson quote hangs on the wall as an art piece (Design: MINISTRY OF DESIGN / Developer: FIGMENT)
The striking centerpiece of the whole shophouse is the text-based neon art piece located on a wall on the ground floor, which features the Thomas Jefferson quote — I like the dreams of the future better than the history of the past. The quote not only encapsulates MOD’s approach to the Canvas House but also summarises the attitude of the house.
Fabricated by The Signmakers, the quote is penned in a single-stroke white and red glass neon and encased in an aluminum box that measures 1.4m x 2.2m x 0.1m.
THE COLOUR WHITE

Above: The interiors of Canvas House have been strictly painted white as part of the overall concept (Design: MINISTRY OF DESIGN / Developer: FIGMENT)
The use of white blurs the distinction between new and old, which also blurs the distinction between the spatial elements (such as the walls, ceiling), and the objects that sit within, like the furniture and lights. With everything white, the house becomes more whole instead of a space that seems populated by objects and people that move in and out. So, instead of people merely inhabiting the space, they become the prominent features of the co-living space.
THE INCLUSIONS OF THE PAST

Above: The stairs throughout the four-storey house reveals a portion of its original state (Design: MINISTRY OF DESIGN / Developer: FIGMENT)
More than just an all-new living space, Canvas House also reveals parts of its past throughout the space through Layers of revealed brick and intricate details of pre-owned furniture, as well as Shadows of old timber. This technique is applied to a variety of places in the home, which includes the round timber reveals that can be seen on the stairs throughout the four-storey house, and the reveal of vignettes on decorative art pieces and furniture.

Above: The second-floor living room (Design: MINISTRY OF DESIGN / Developer: FIGMENT)
The historic details are also preserved in a similarly conceptual fashion where brick walls are revealed in concentrated circles. The suites, in particular, realises the concept of the past casting a shadow of its presence on the present through a reveal of the underlay on the floor.
THE CUSTOM LIGHTS

Above: A peek at the custom light from the second floor (Design: MINISTRY OF DESIGN / Developer: FIGMENT)
MOD teamed up with Kang, an artist who specialises in upcycling and working with fused plastic to craft fashion accessories, to produce his first series of lights for Canvas House. Keeping to the theme of layers, the three sets of luminaries are made using fused plastic from cling film, which was layered and then ironed and heated to create a waterproof, leathery material. They are located at the five-foot-way, the living and the atrium areas of the house respectively.
THE SUITES AVAILABLE

Above: The Alabaster Suite comes with a lovely view of the shophouses opposite (Design: MINISTRY OF DESIGN / Developer: FIGMENT)
Canvas House comes with a shared living room, dining room, kitchen, laundry, powder room, and rooftop. However, each of the four suites comes with a private ensuite bathroom, study desks, wardrobes, and Wi-Fi.
L2 Back: Alpine Suite (380 sqft), starts from $3,600/month for three months, $3,240/month for 12 months.
L2 Front: Alabaster Suite (680 sqft), starts from $4,600/month for three months, $4,140/month for 12 months.
L3 Back: Pearl Suite (300 sqft), starts from $3,300/month for three months, $2,970/month for 12 months.
L3 Front (Attic): Ivory Suite (400 sqft + private study space), starts from $4,800/month for three months, $4,320/month for 12 months.
To make bookings for any of the suites above, visit www.figment.live.
Canvas House is located at 28 Blair Road, Singapore 089928. For more information, click here.











You must be logged in to post a comment.